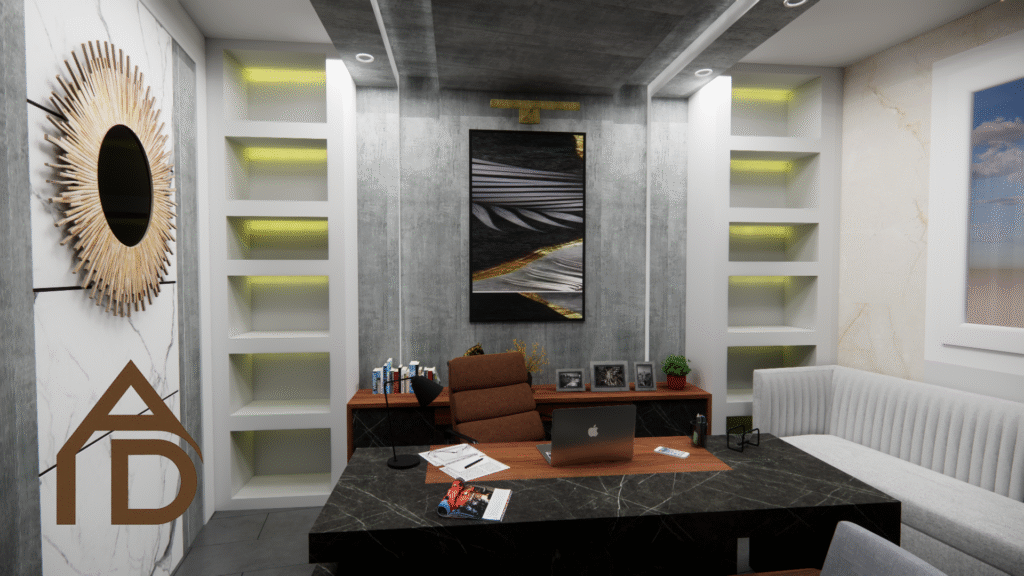
Project Type: Office
Size: 15.53 m²
Completion Date: June 2025
In this executive office project, we focused on our client’s demand for a workspace that is both prestigious and highly functional. To create a modern and powerful atmosphere, we balanced cold textures like marble and raw concrete with integrated illuminated shelving and warm wood details.
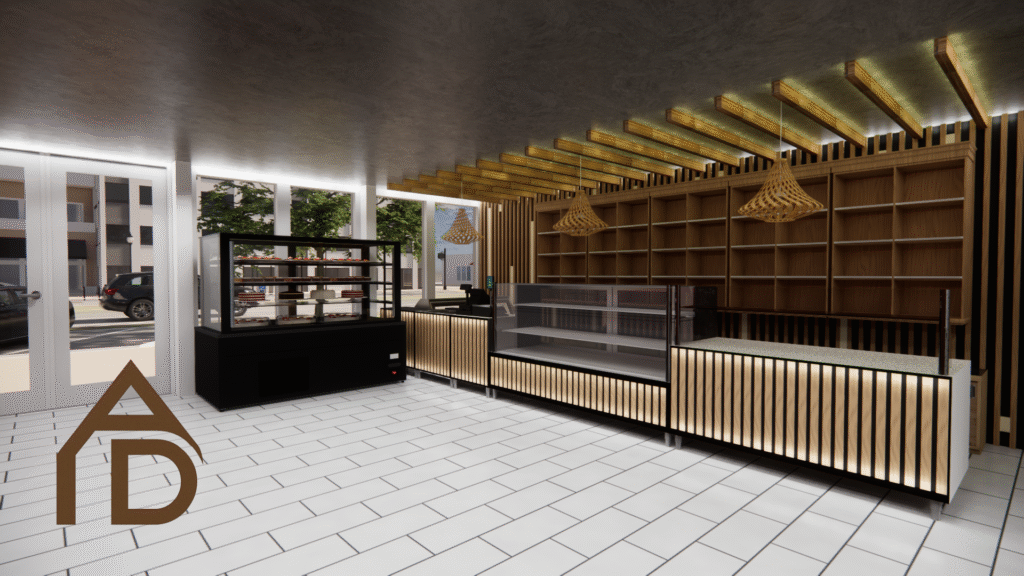
Project Type: Bakery
Size: 94.14 m²
Completion Date: May 2025
In this modern bakery project, we focused on our client’s demand for a space that is both inviting and operationally efficient. To create a bright and warm atmosphere, we combined the natural texture of light wood panels with modern track lighting and the clean lines of the service counter.
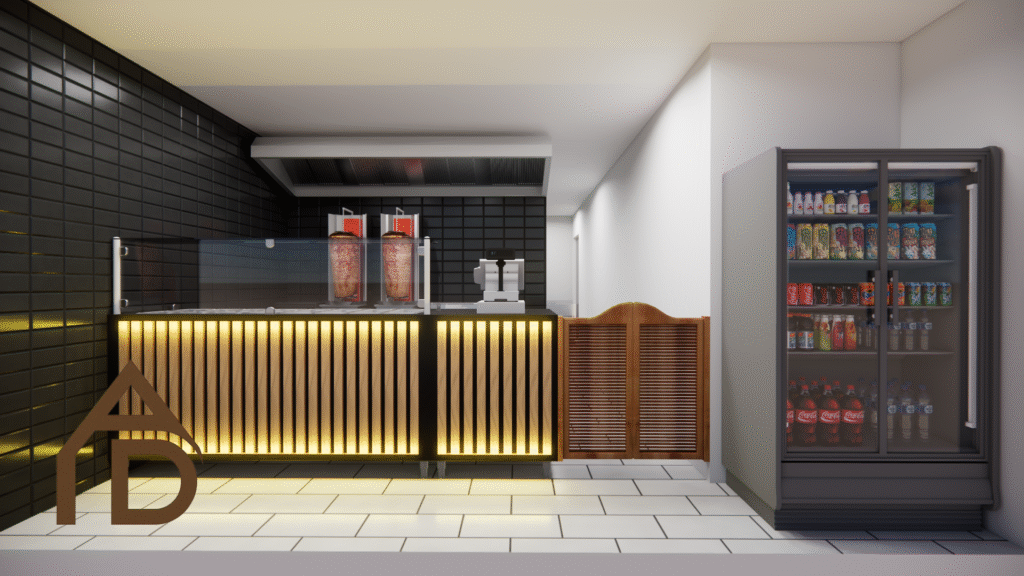
Project Type: Imbiss
Size: 32.73 m²
Completion Date: May 2025
In this modern kebab concept project, we focused on our client’s demand for a space that is both inviting and operationally efficient. To create a warm and stylish atmosphere, we combined the natural texture of the vertical wood panels on the service counter with modern lighting solutions and the clean lines of the black tiles in the background.
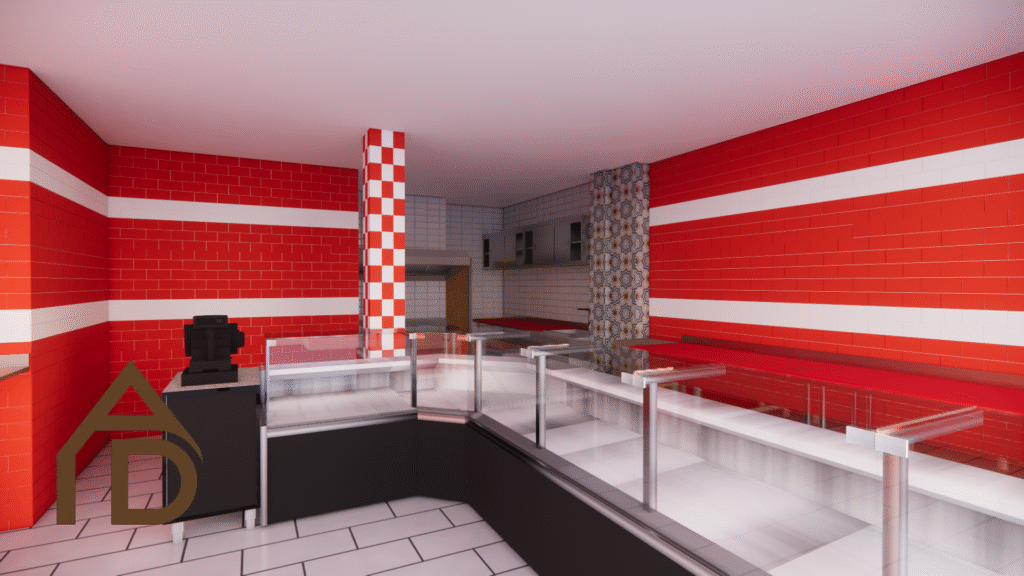
Project Type: Butcher
Size: 45.48 m²
Completion Date: May 2025
In this modern butcher shop project, we focused on our client’s demand for a space that is both inviting and operationally efficient. To create a modern and professional atmosphere, we combined the clean lines of the meat display case with the elegant pattern of the tiles on the back wall.
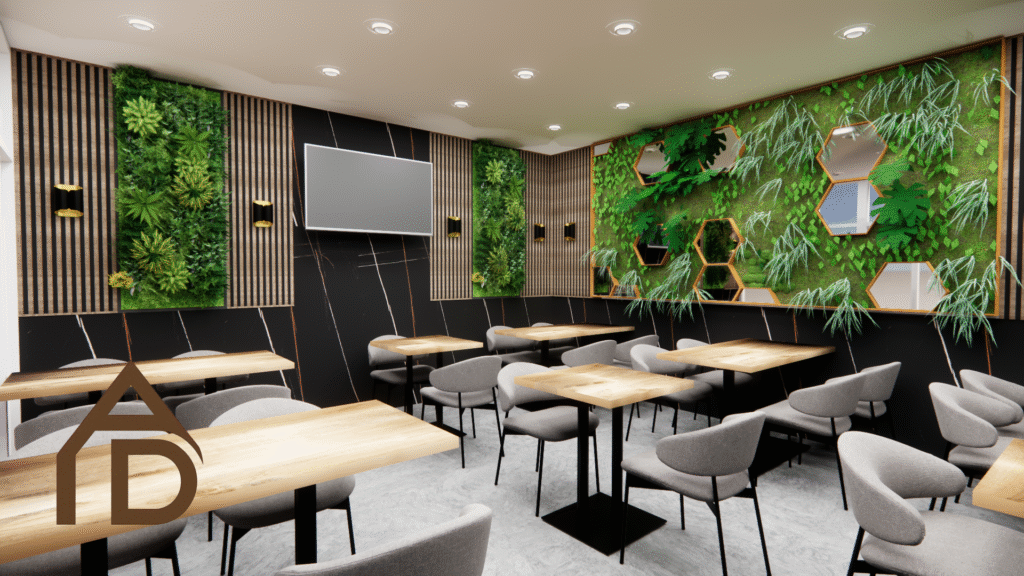
Project Type: Restaurant
Size: 69.98 m²
Completion Date: April 2025
In this modern restaurant project, we focused on our client’s request for a space that is both inviting and connected with nature. To create a sophisticated yet fresh atmosphere, we combined the dominant wood and black marble textures with striking vertical gardens. Our selection of contemporary lighting fixtures and comfortable, elegant furniture aims to provide a chic and relaxing dining experience for all guests.
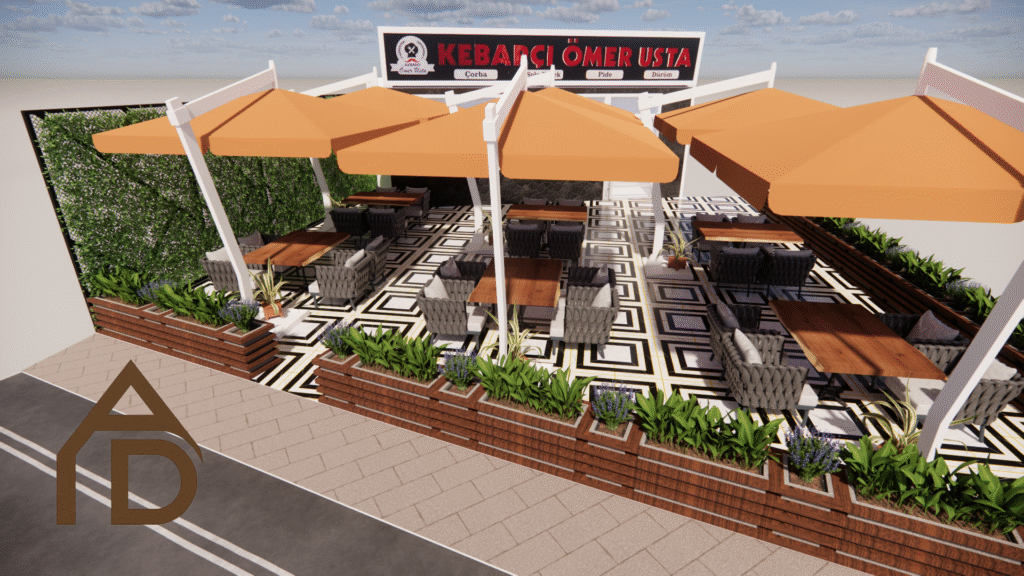
Project Type: Restaurant
Size: 140.52 m²
Completion Date: April 2025
In this modern restaurant project, we aimed to merge the warmth of nature with urban sophistication. Rich wood textures dominate the space, creating a refined balance with the noble black marble that clads the bar. The design’s most captivating feature—the vertical gardens—brings a breath of fresh air, forging an inviting atmosphere that feels deeply connected to nature.
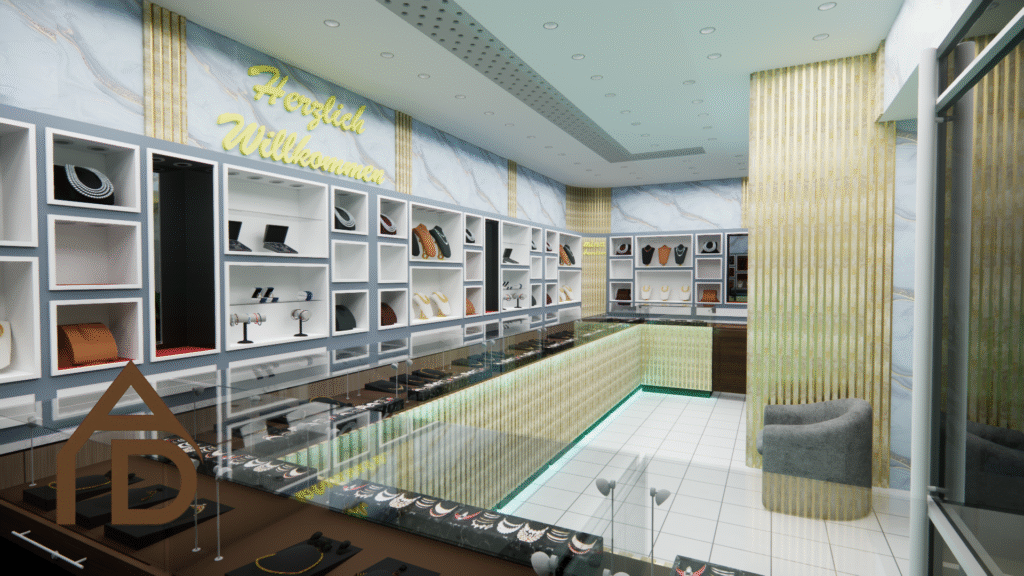
Project Type: Store/Shop
Size: 58.95 m²
Completion Date: April 2025
In this modern jewelry store project, we aimed to merge luminous elegance with contemporary sophistication. Bright, marble-patterned walls dominate the space, creating a refined balance with the warm, golden vertical panels. The design’s most captivating feature—the custom-built, illuminated display system—brings a sense of clarity and focus, forging a welcoming yet exclusive atmosphere that allows the jewelry to truly shine.
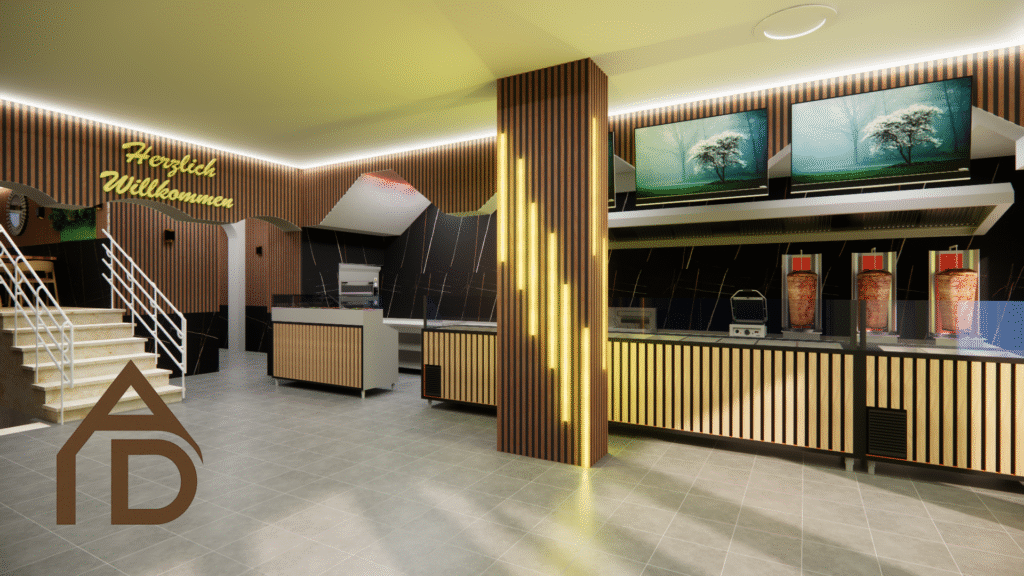
Project Type: Restaurant
Size: 147.48 m²
Completion Date: February 2025
In this modern restaurant project, we aimed to merge inviting warmth with a sleek, contemporary aesthetic. Backlit, vertical wood slats dominate the space, creating a stunning contrast with the dramatic black marble walls. The design’s most captivating feature—the rhythmic interplay of wood and integrated light—brings a dynamic energy and a warm glow, forging an atmosphere that is both stylish and welcoming for a high-quality fast-casual experience.
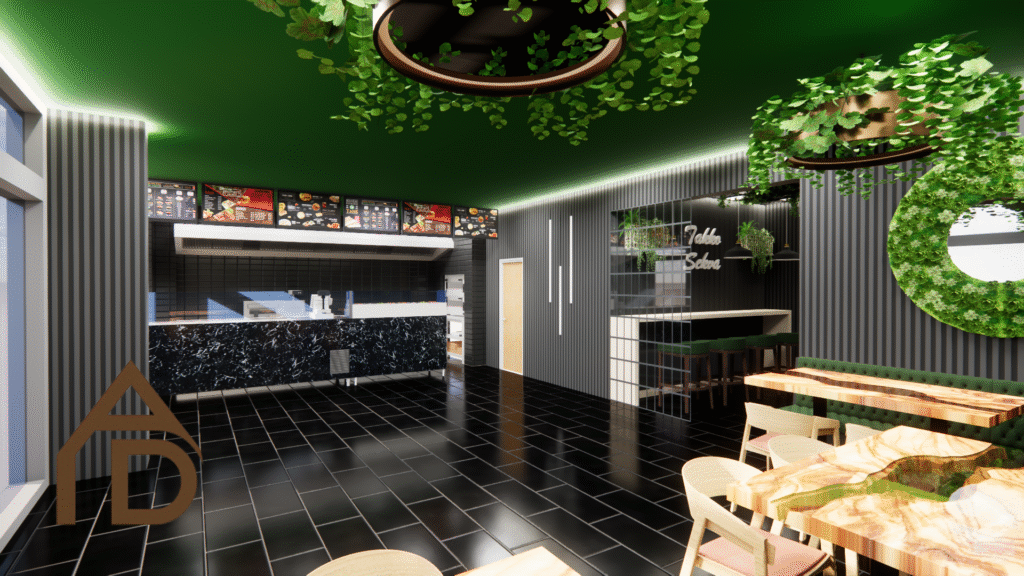
Project Type: Restaurant
Size: 72.68 m²
Completion Date: February 2025
For this striking restaurant concept, the design makes a bold statement by contrasting dark materials with vibrant organic life. The deep green ceiling immediately draws the eye, establishing a unique canopy over a sophisticated palette of black marble and dark grooved walls. The introduction of hanging greenery and natural wood tables provides a powerful, earthy counterpoint, creating a dining experience that is memorable, stylish, and unexpectedly connected to nature.
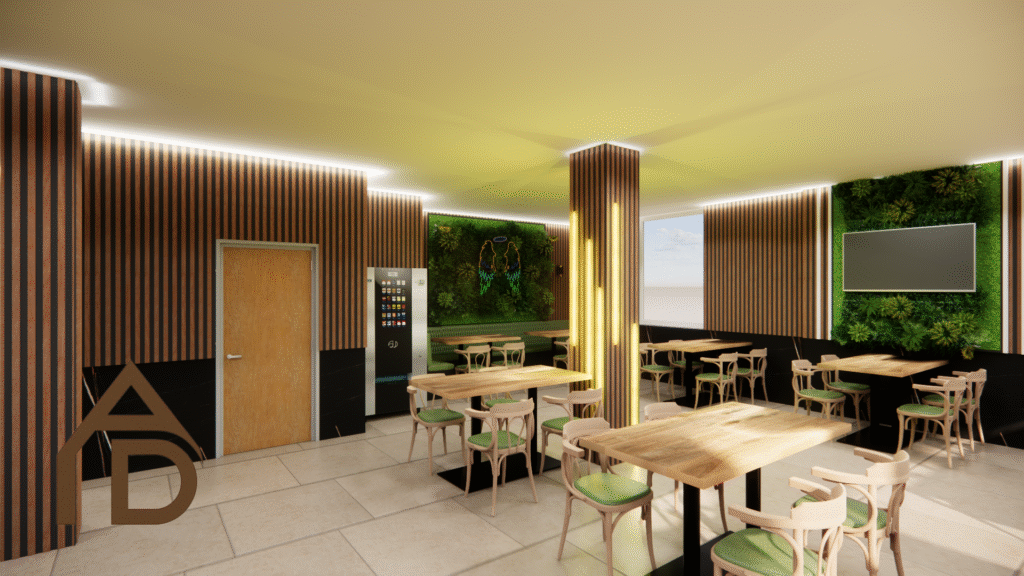
Project Type: Restaurant
Size: 103.17 m²
Completion Date: February 2025
For this restaurant space, the goal was to blend functionality with a strong, nature-inspired aesthetic. The architectural rhythm of dark wood slats, accented with vertical lighting, provides a sophisticated structure. This is softened by large panels of preserved greenery, bringing an organic touch indoors. Light wood furniture with green accents complements the overall theme, creating a stylish yet comfortable environment that elevates the everyday break-time experience.
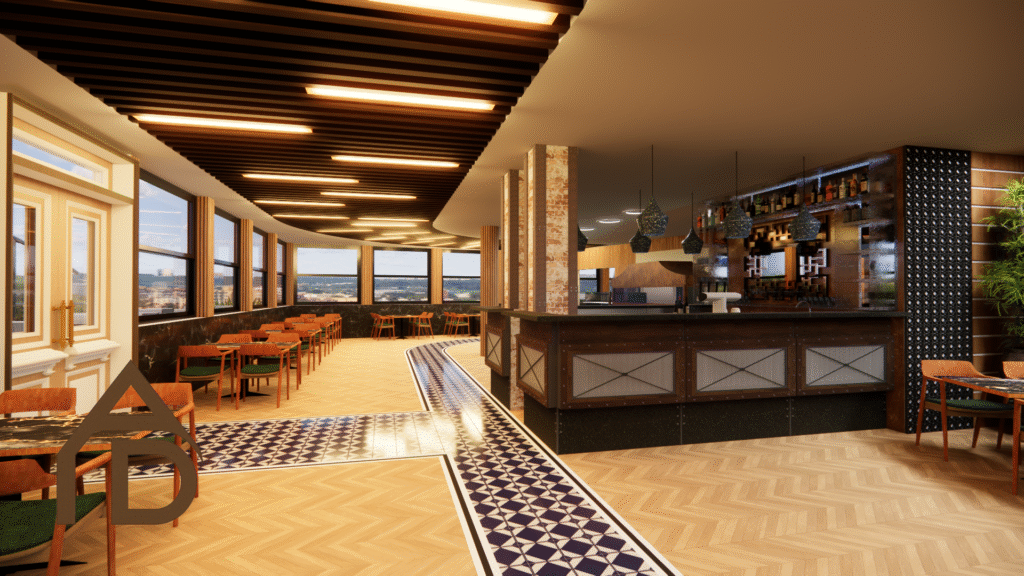
Project Type: Restaurant
Size: 639.19 m²
Completion Date: October 2024
For this unique restaurant and bar, the design concept centers on creating distinct zones and guiding the guest experience. A beautiful herringbone wood floor provides warmth, while a central runner of intricate blue-and-white tile creates an elegant path toward the bar. The material palette is rich and varied, from the industrial-inspired bar front to the classic brick pillars and the dark, slatted ceiling. Large, curved windows frame the view, making the city a dynamic backdrop for a memorable dining experience.
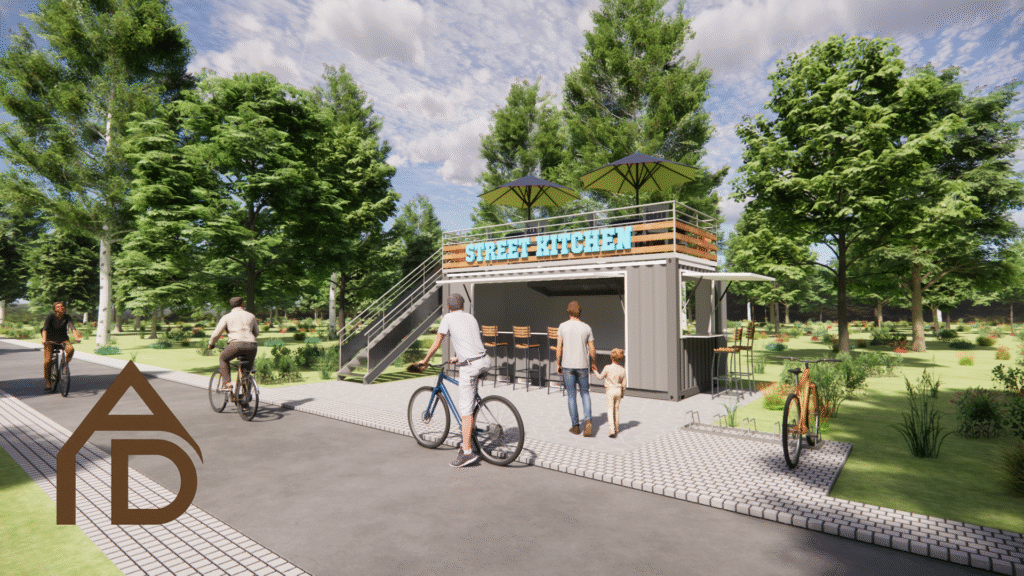
Project Type: Store/Shop
Size: 56.98 m²
Completion Date: March 2024
This project reimagines the park food kiosk by transforming a simple shipping container into a multi-level destination. The ground floor houses the functional kitchen and service area, while an external staircase leads to a spacious wooden deck on the roof, effectively doubling the usable space. The design’s raw, industrial aesthetic is softened by its seamless integration into the natural landscape, making it a modern and practical addition to this public recreational area.
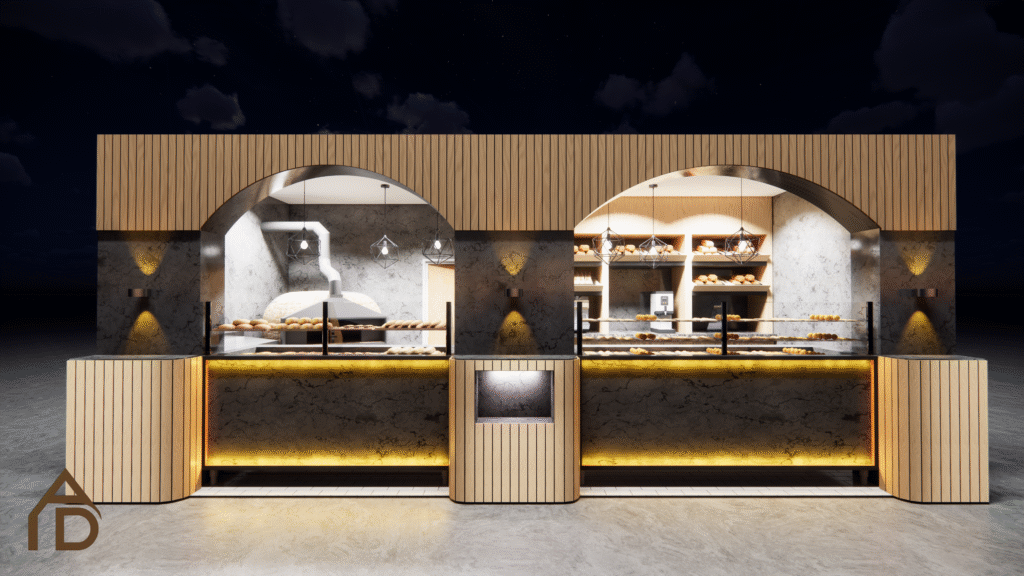
Project Type: Store/Shop
Size: 23.90 m²
Completion Date: January 2024
This modern bakery concept is defined by its elegant architectural language, blending classic forms with a clean, contemporary material palette. Two grand arches serve as windows into the art of baking, creating a powerful and inviting facade. The exterior, clad in warm, vertical wood slats, contrasts beautifully with the polished concrete interior.
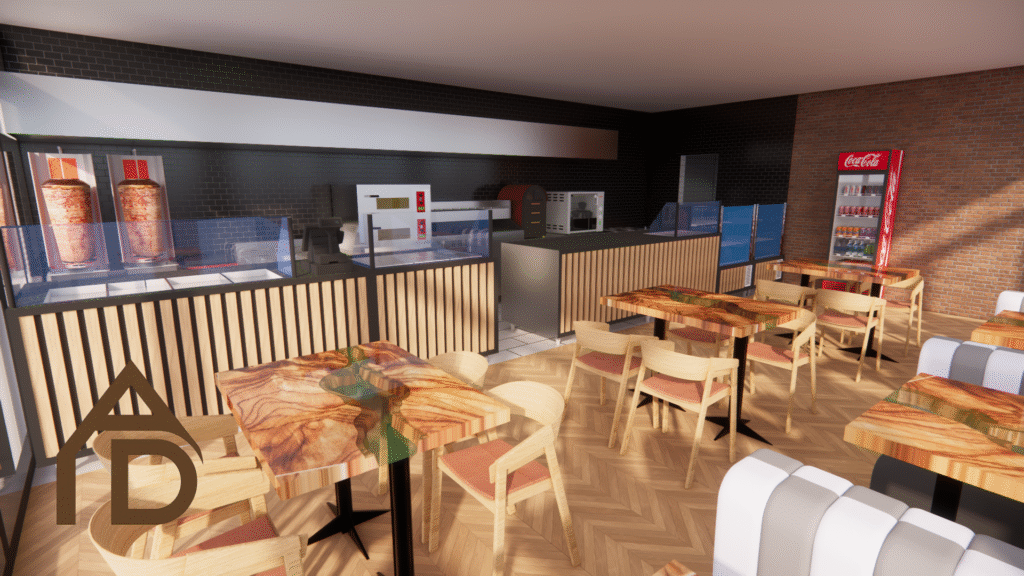
Project Type: Restaurant
Size: 79.3 m²
Completion Date: December 2023
This modern restaurant concept is defined by its chic design language, skillfully blending industrial touches with warm materials. The powerful character of the dark brick walls is elegantly balanced by the light-toned wood textures of the service counter and flooring, giving the space an inviting identity. The design’s most captivating feature is its custom-made tables, where natural wood meets vibrant epoxy resin, making each one a unique work of art. Here, familiar elements like the traditional döner rotisseries are framed within a modern aesthetic.
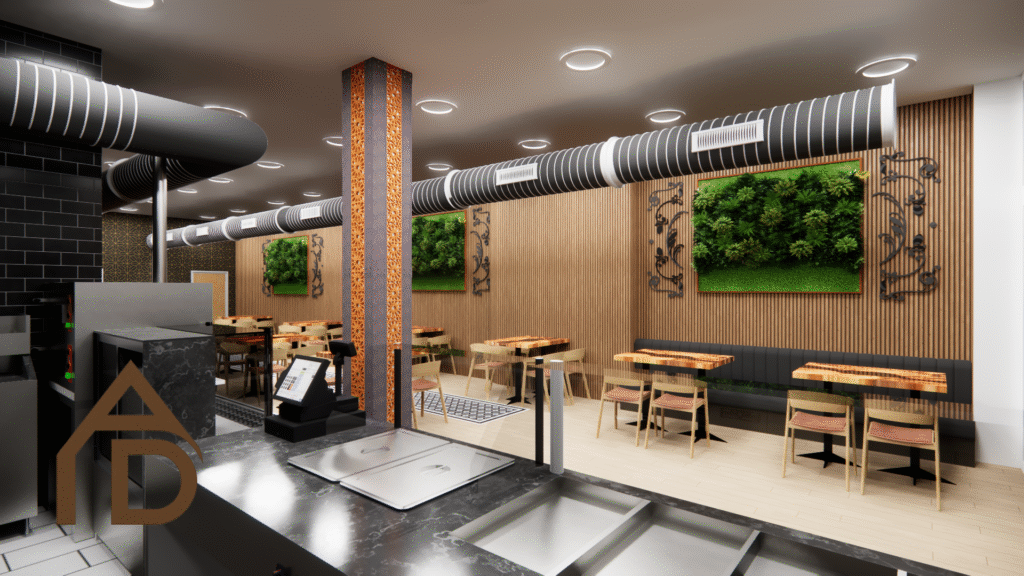
Project Type: Restaurant
Size: 174.34 m²
Completion Date: October 2023
This modern café concept is defined by its clean, minimalist aesthetic, skillfully blending soft forms with natural textures. The cool, polished concrete floor creates a sleek foundation, which is elegantly contrasted by the warmth of a geometric wood-slat feature wall, giving the space a serene and inviting identity. The design’s most captivating feature is the large, curved terrazzo counter, which serves as a central, sculptural element. This clean aesthetic is punctuated by large, spherical pendant lights that hang like modern art, reinforcing the cafe’s sophisticated and airy atmosphere.
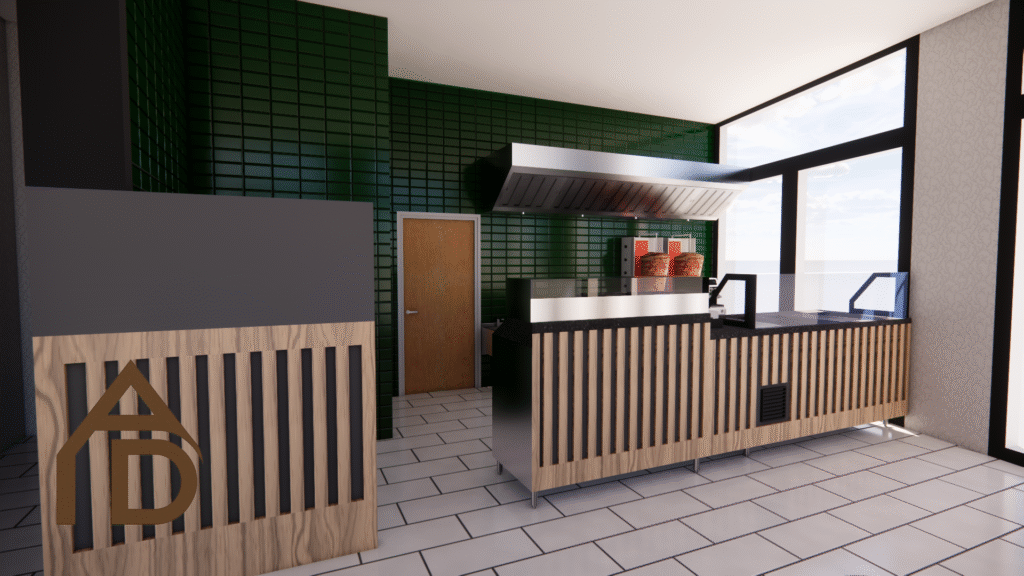
Project Type: Restaurant
Size: 76.6 m²
Completion Date: August 2023
The design identity of this space is built on clean lines, distinct geometric forms, and a powerful contrast between material textures. The focal point of the space is a feature wall covered in glossy, emerald green ceramic tiles, which are laid vertically. This vibrant and sophisticated surface creates a bold statement against the more neutral tones found throughout the rest of the space. Light-colored vertical wood slats on the service counter and reception area add a natural warmth to the design, while stainless steel countertops and white floor tiles provide a clean, modern, and hygienic appearance.
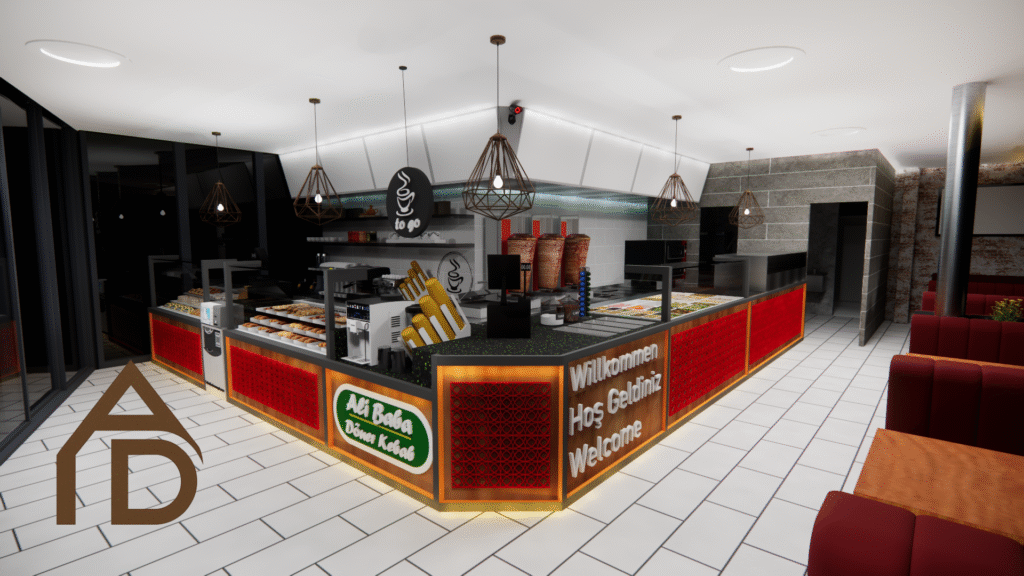
Project Type: Restaurant
Size: 101.11 m²
Completion Date: June 2023
This dynamic restaurant design offers a contemporary interpretation of a classic kebab house, defined by its bold use of color, layered lighting, and a mix of modern textures. The central feature is a striking L-shaped service counter, clad in vibrant red paneling. This energetic color is warmly complemented by backlit corner panels that glow from within, creating an immediate and welcoming focal point for guests.
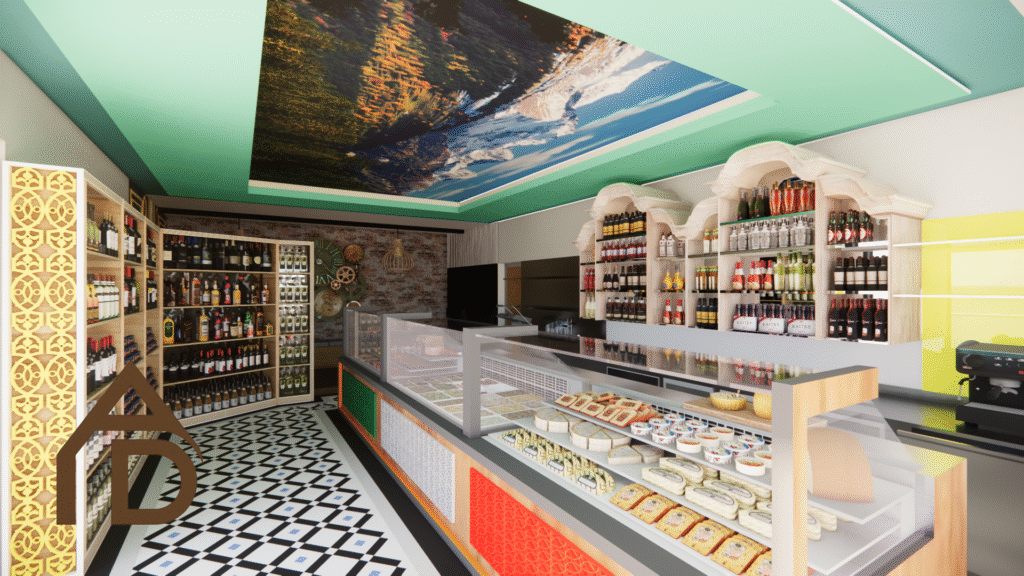
Project Type: Store/Shop
Size: 53.50 m²
Completion Date: May 2023
This sophisticated delicatessen design offers a contemporary vision of a classic European gourmet market, defined by its immersive ceiling feature, a rich interplay of materials, and bold geometric patterns. The central feature is a stunning, full-scale landscape mural recessed into the ceiling, which is framed by a vibrant mint-green soffit. This dramatic, sky-like element immediately sets a unique and transportive tone for the space. This creative vision is anchored by the long refrigerated counter below, proudly clad in the green, white, and red of the Italian flag, creating a welcoming and patriotic focal point for customers.
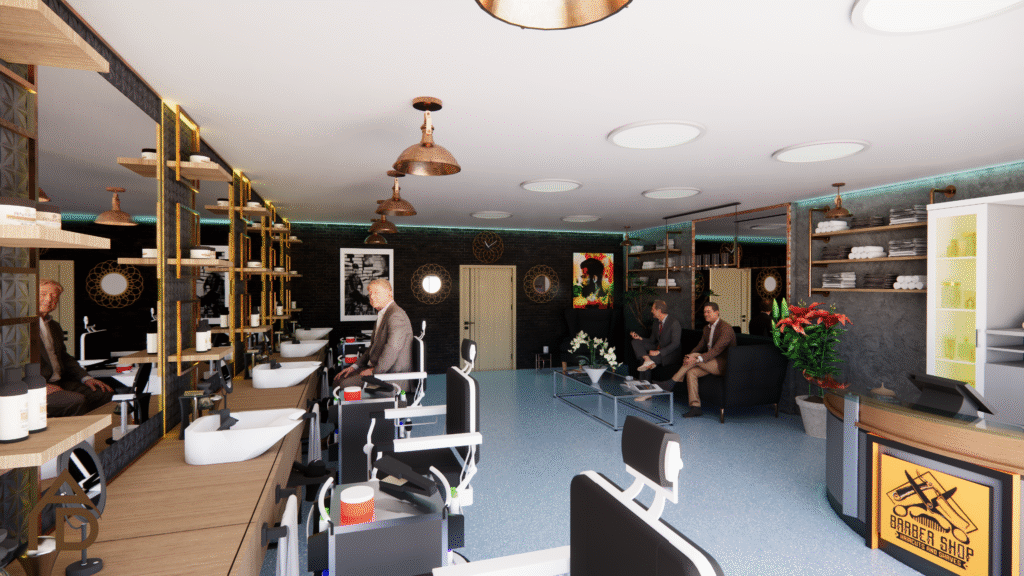
Project Type: Store/Shop
Size: 56.9 m²
Completion Date: May 2023
This dynamic barbershop design offers a contemporary reinterpretation of the classic gentlemen’s grooming club, defined by its sophisticated use of layered lighting, a rich mix of textures, and warm metallic accents. The central feature is the striking row of individual barber stations, each framed in elegant copper-toned metal against a dark, textured wall. This structured, industrial-luxe setup is warmly complemented by vintage-style pendant lamps that cast a focused glow on each chair, creating an intimate and premium experience for every client.
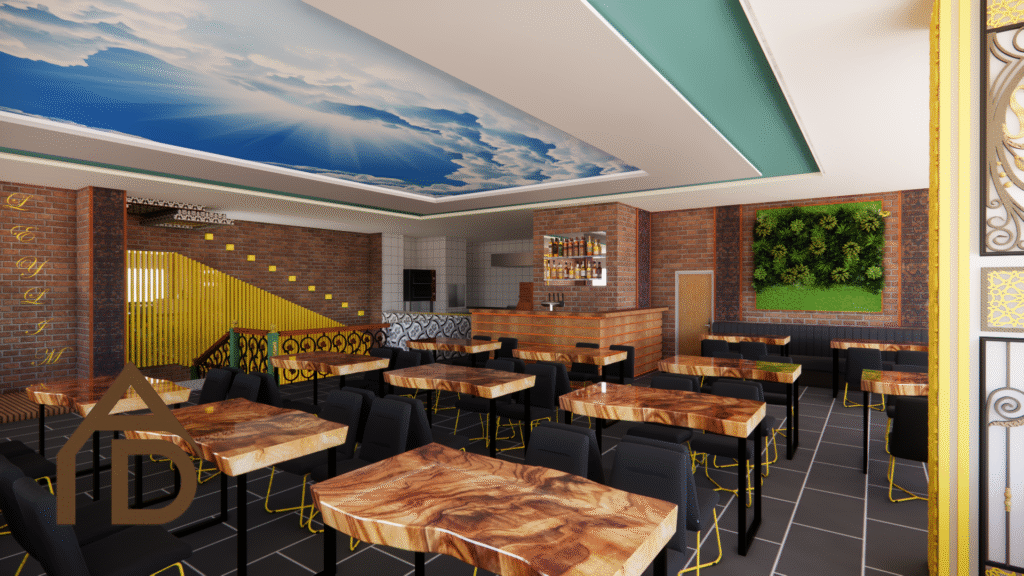
Project Type: Restaurant
Size: 188.48 m²
Completion Date: April 2023
This dynamic restaurant design offers a bold fusion of natural and industrial aesthetics, defined by its dramatic ceiling feature, a tactile mix of textures, and an energetic use of accent color. The central feature is the striking interplay between the earthy, high-gloss live-edge wood tabletops and the open, airy sky mural illuminated on the ceiling. This powerful “earth and sky” contrast creates a unique and immersive dining atmosphere, grounding guests with the rich wood grain while simultaneously drawing the eye upward.
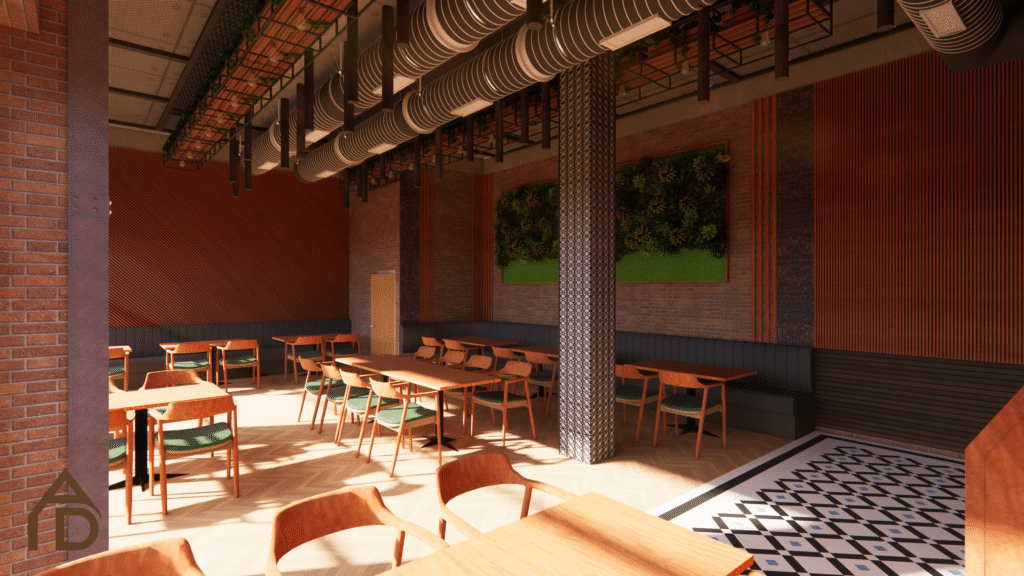
Project Type: Restaurant
Size: 219.58 m²
Completion Date: October 2022
This powerful restaurant design offers a refined interpretation of the industrial aesthetic, defined by its dramatic exposed ceiling, a sophisticated layering of textures, and warm, natural materials. The central feature is the ceiling itself, where massive, exposed spiral ducts and metal trusses create a bold, mechanical canopy over the dining space. This raw, industrial statement is skillfully balanced by the warmth of fluted wood walls and a beautiful herringbone-patterned floor below, creating a dynamic contrast between the raw and the refined.
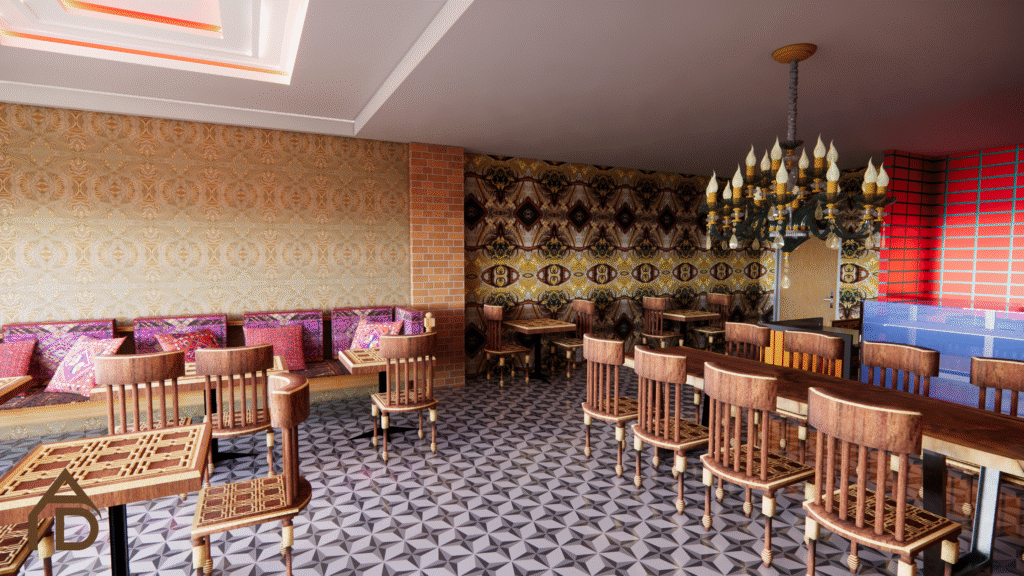
Project Type: Restaurant
Size: 110.96 m²
Completion Date: September 2022
This immersive restaurant design offers an authentic interpretation of a traditional dining hall, defined by its rich layering of intricate patterns, opulent textiles, and ornate, handcrafted furniture. The central feature is the collection of bespoke wooden tables and chairs, each piece detailed with elaborate turned-wood spindles and decorative inlay work. This celebration of traditional craftsmanship provides a strong, tangible sense of authenticity that is beautifully complemented by the complex patterns of the surrounding floor tiles and wallpaper.
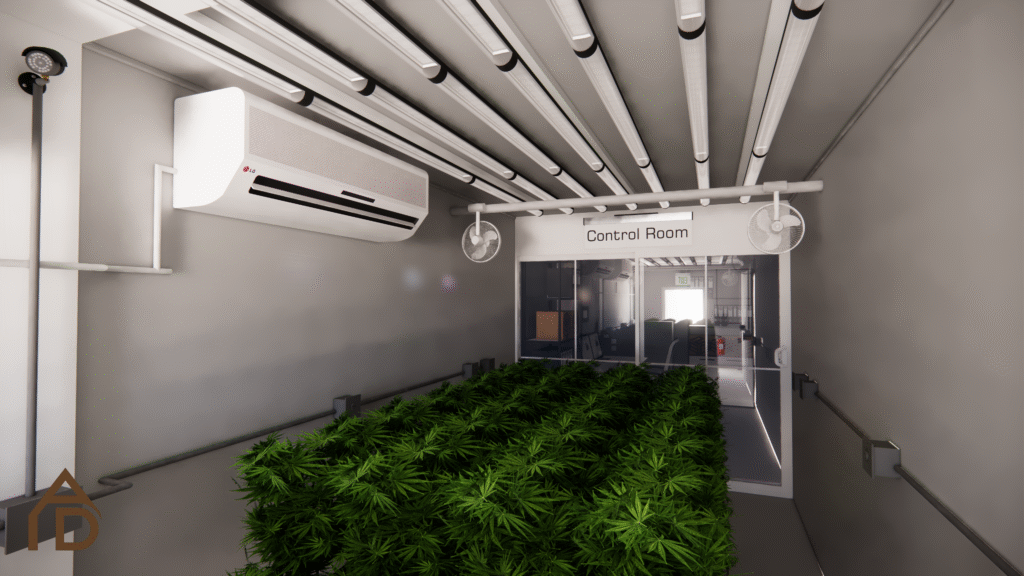
Project Type: Store/Shop
Size: 26.62 m²
Completion Date: July 2022
This highly functional design showcases a state-of-the-art indoor cultivation ecosystem, defined by its powerful array of specialized lighting, integrated climate control systems, and the vibrant plant life it sustains. The central feature is the ceiling’s extensive grid of linear grow lights, which bathes the room in a bright, uniform light engineered for vigorous growth. This technological canopy acts as an artificial sun, powering the dense sea of green below and creating a perfect synthesis of technology and horticulture.
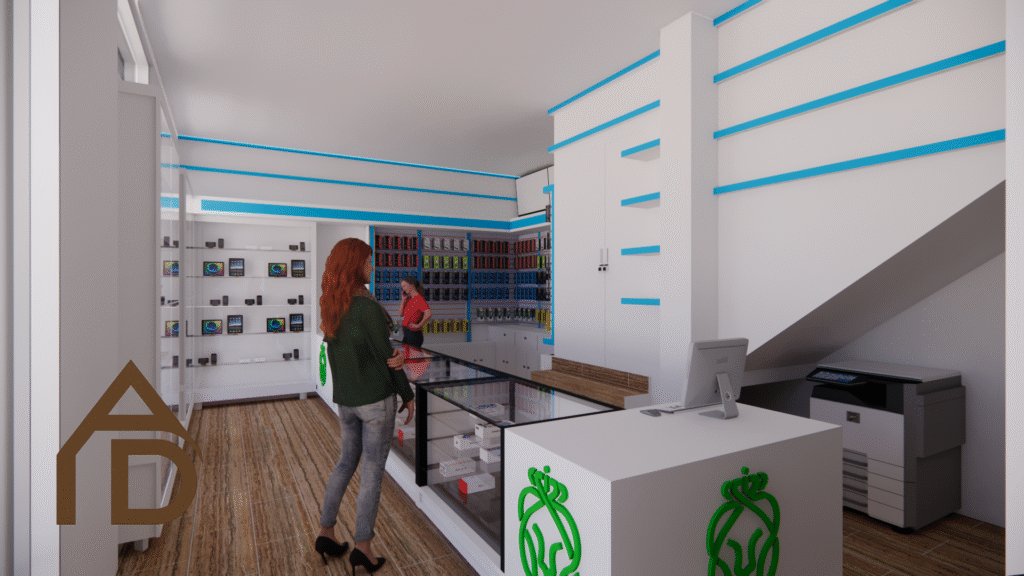
Project Type: Store/Shop
Size: 45.29 m²
Completion Date: March 2022
This crisp retail design offers a fresh and modern take on an electronics store, defined by its bold use of graphic lines, a clean minimalist aesthetic, and a strictly controlled color palette. The central feature is the dynamic use of vibrant blue horizontal stripes, which create a strong visual identity and guide the eye throughout the space. This powerful graphic element provides a striking contrast against the pure white walls and fixtures, creating an atmosphere that feels both energetic and impeccably clean.
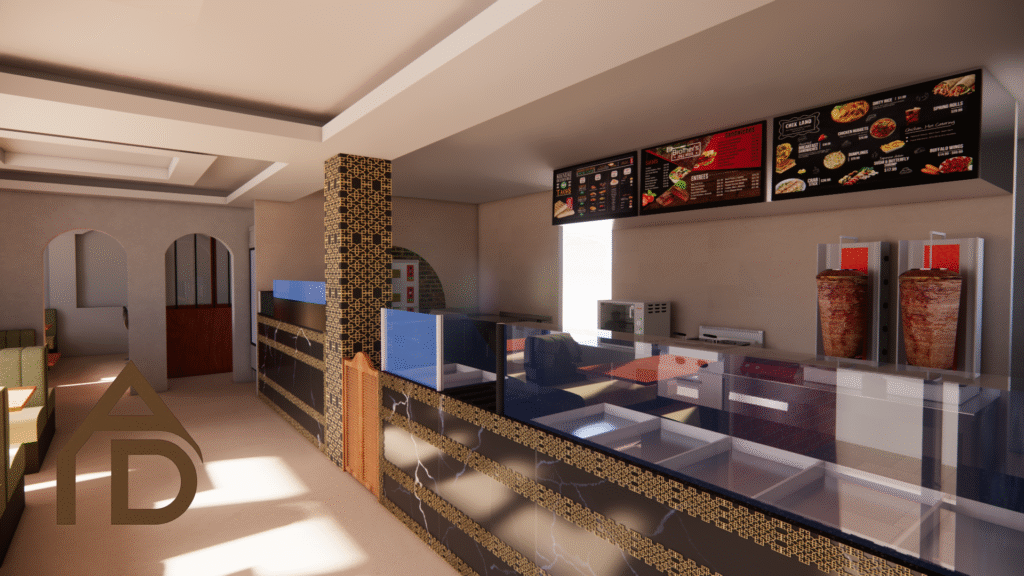
Project Type: Restaurant
Size: 108.66 m²
Completion Date: September 2021
This modern restaurant design offers a stylish interpretation of a classic kebab house, defined by its rich blend of ornate patterns, sleek materials, and contemporary technology. The central feature is the expansive service counter, which is wrapped in a striking black and gold geometric tile and topped with elegant, dark-veined marble. This powerful combination of traditional pattern and luxurious material creates a sophisticated first impression, elevating the fast-food experience while showcasing the fresh ingredients within.
